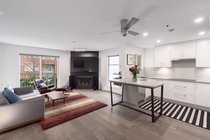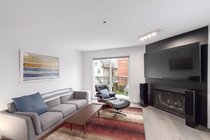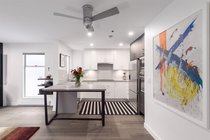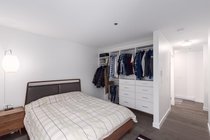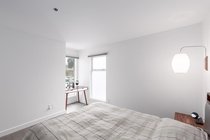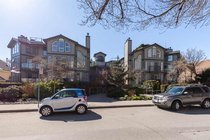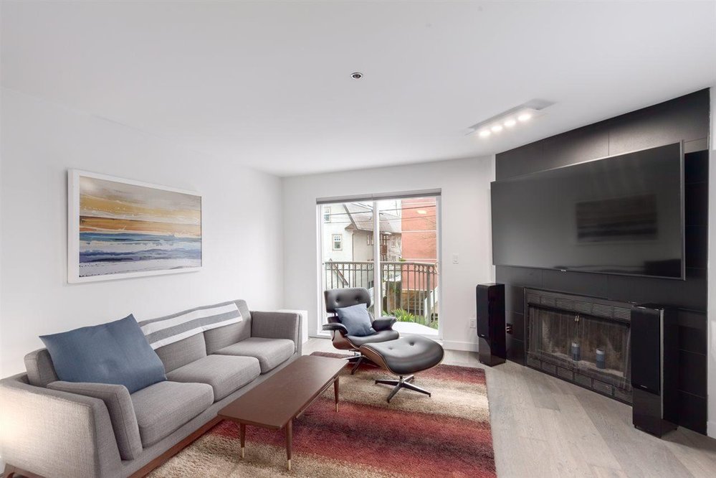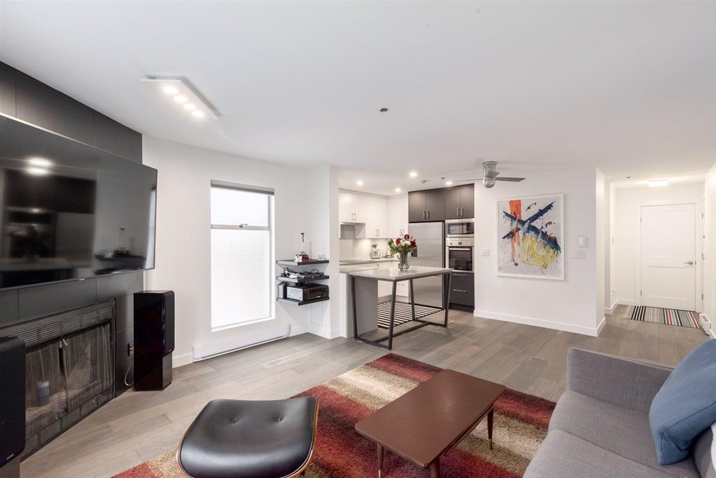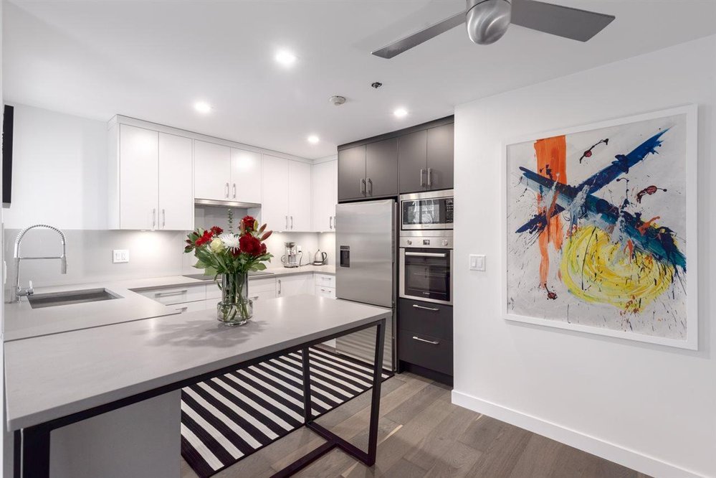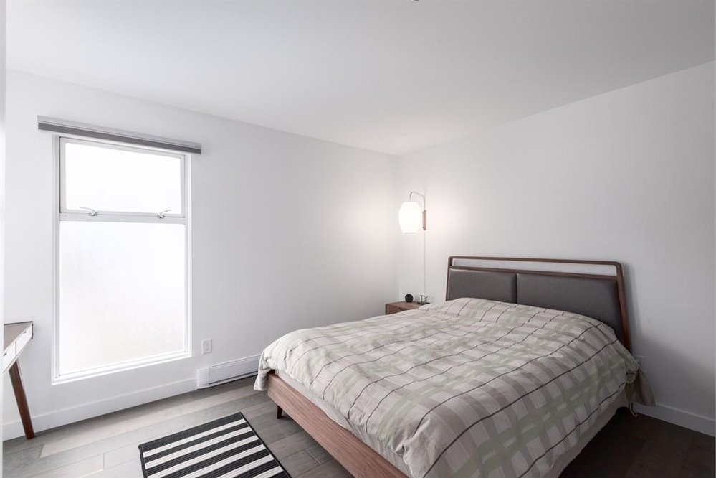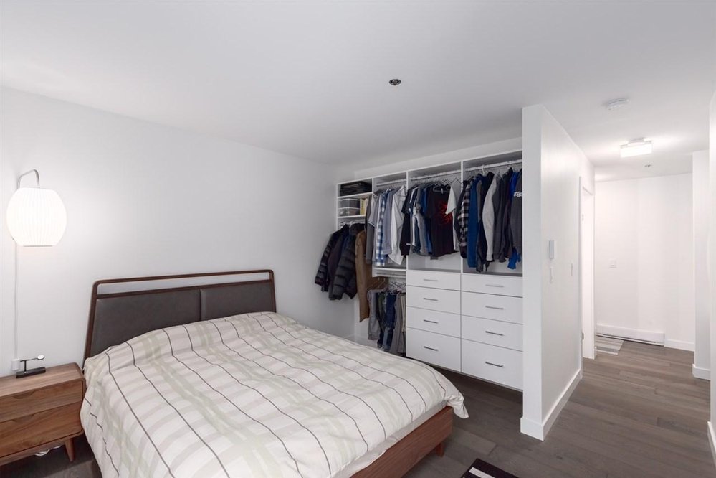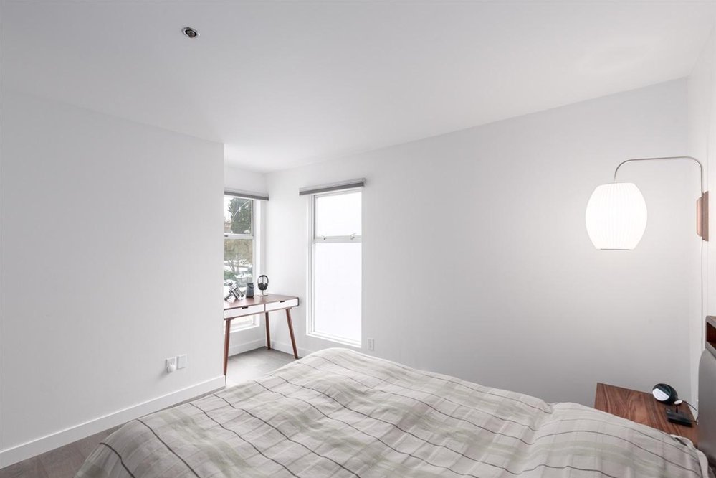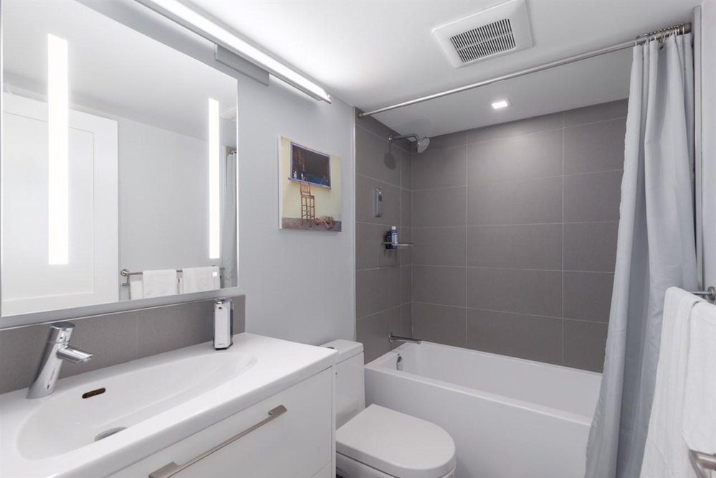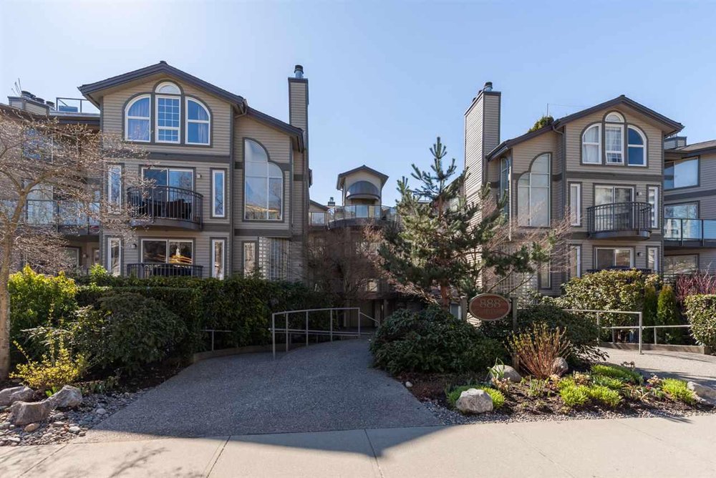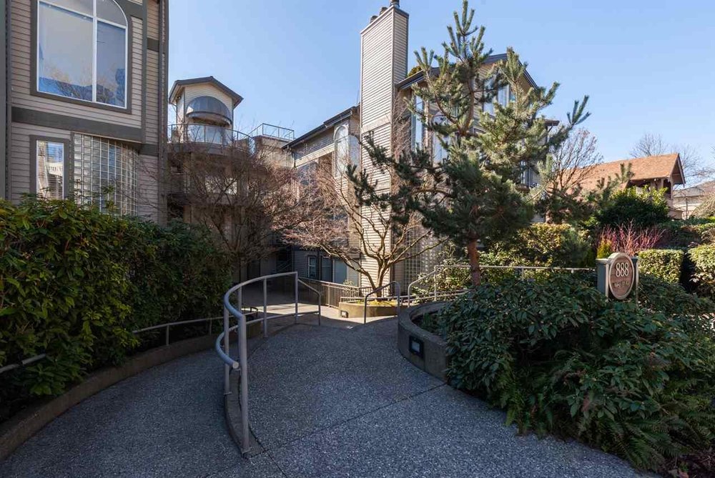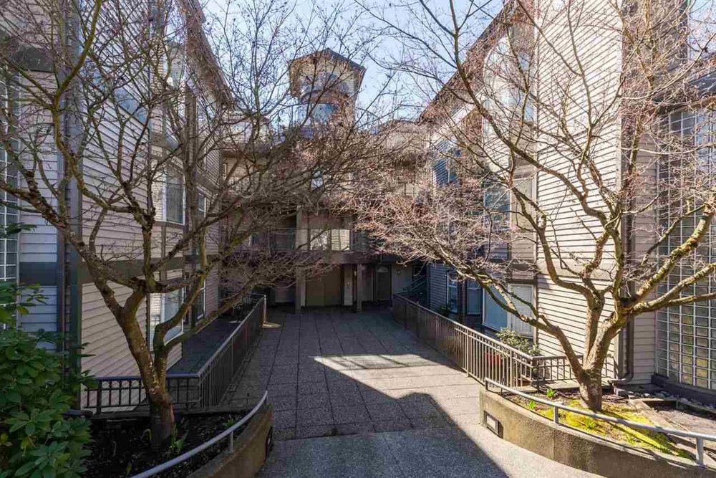Mortgage Calculator
308 - 888 W 13th Avenue, Vancouver
Description
Stunning SW corner one bedroom property in the heart of Cambie Village. This bright open floorplan has been meticulously renovated w/ receipts well over $120,000 using the best materials possible. This exceptional home boasts premium engineered wood flooring throughout, custom kitchen cabinets w/ European finishings, caesarstone counter tops w/ glass backsplash, julien undermount sink, Bosch range, cooktop & wall oven w/ Fisher Paykel fridge. Addtl features include Mysa smart thermostats, Hunter Douglas motorized blinds, California closets, ASKO washer/dryer & deep soaker tub w/ Kohler DTV digital shower interface. Steps to VGH, Canada Line & Cambie's best restaurants & shopping.
Taxes (2018): $1,397.00

