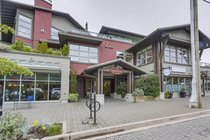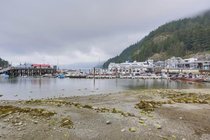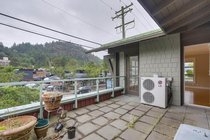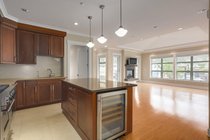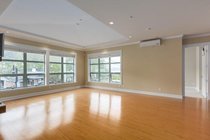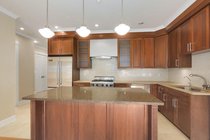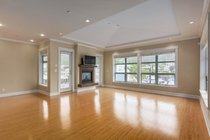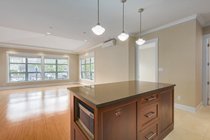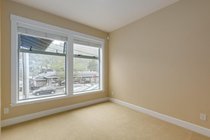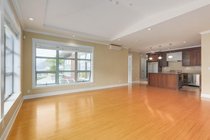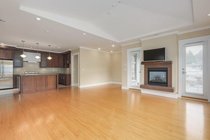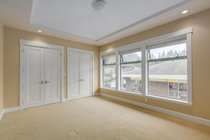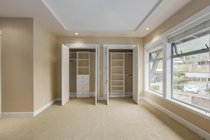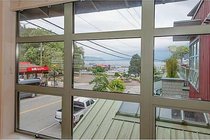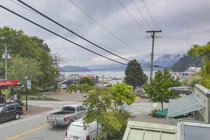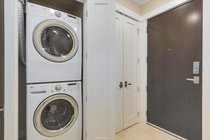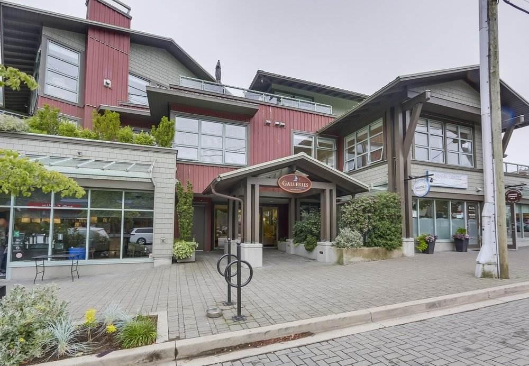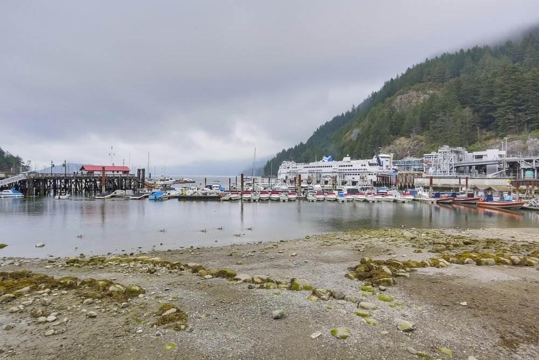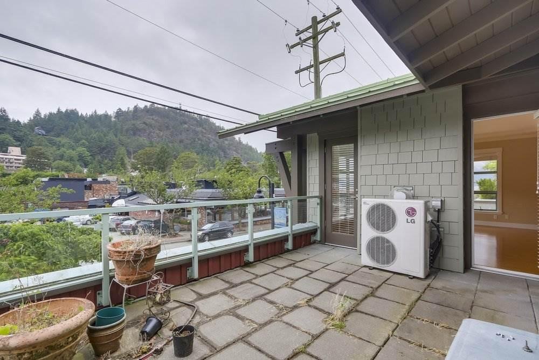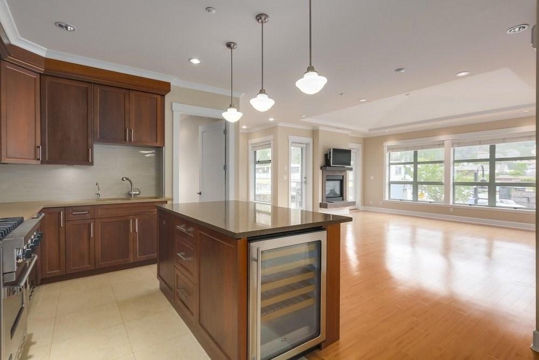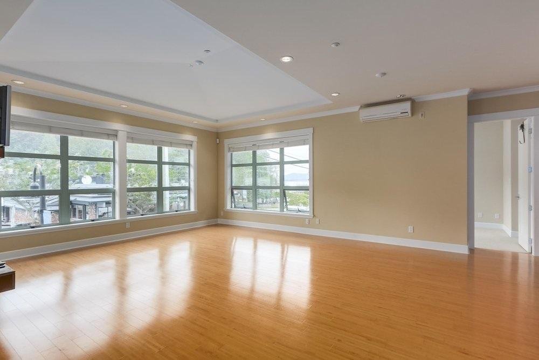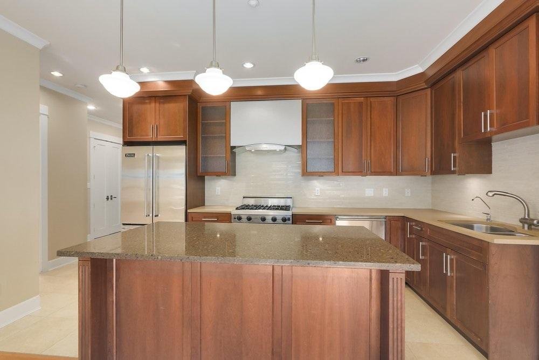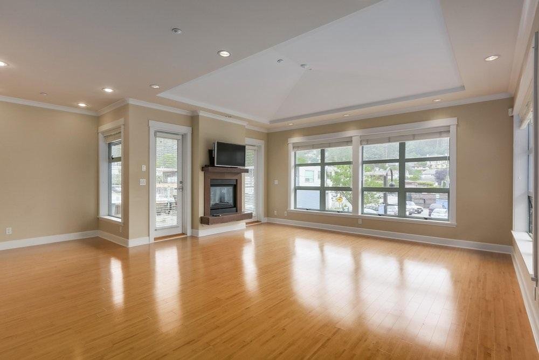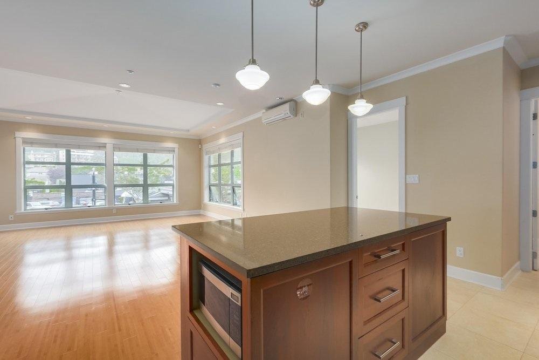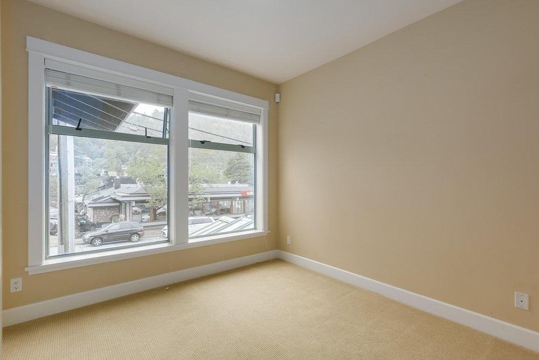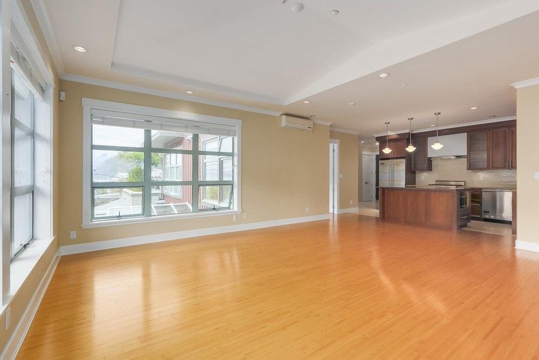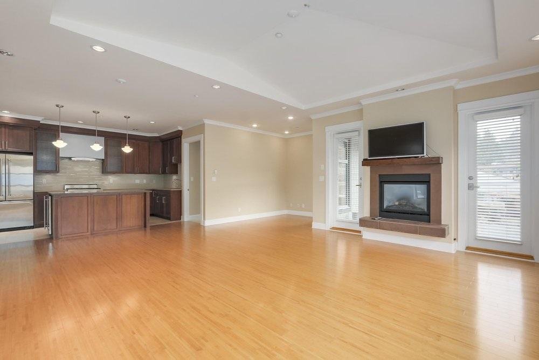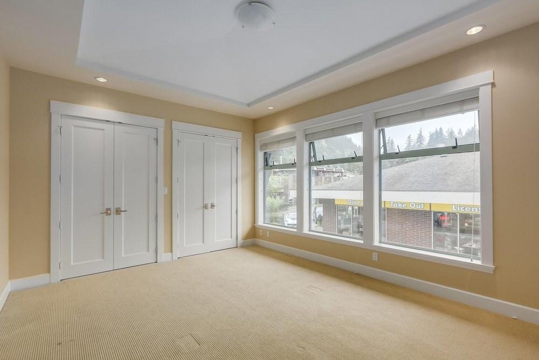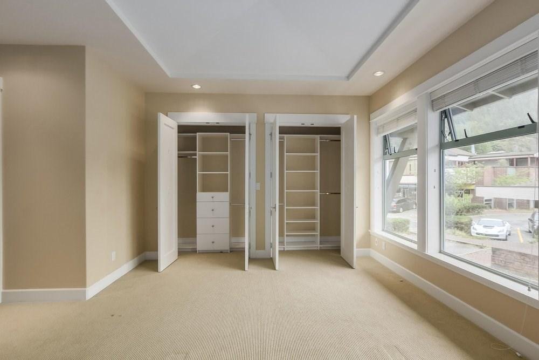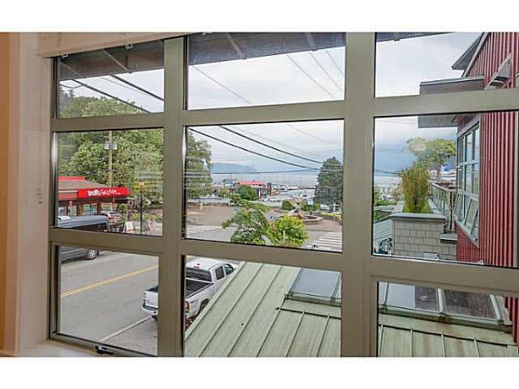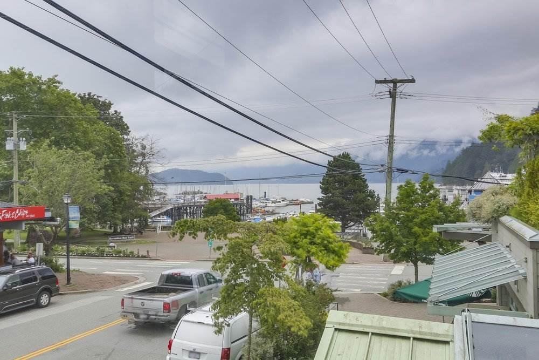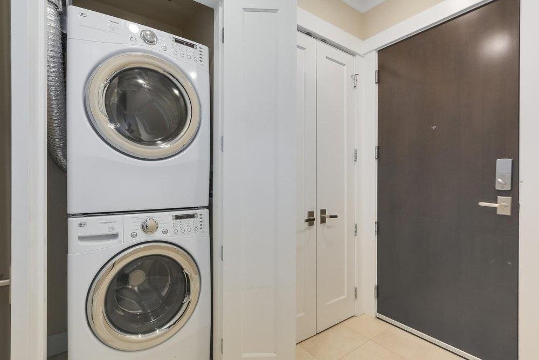Mortgage Calculator
For new mortgages, if the downpayment or equity is less then 20% of the purchase price, the amortization cannot exceed 25 years and the maximum purchase price must be less than $1,000,000.
Mortgage rates are estimates of current rates. No fees are included.
206 6688 Royal Avenue, West Vancouver
MLS®: R2410862
1189
Sq.Ft.
2
Baths
2
Beds
2008
Built
PERFECT FOR DOWNSIZERS! Scenic ocean & Mountain views! Luxury waterfront living in the heart of Horseshoe Bay & only 20 minutes from Downtown Vancouver. This high-end boutique building boasts high ceilings. Extra large terrace to enjoy the sunsets. Gas hookup for your BBQ. Gourmet chef's kitchen w/cherry cabinets, Silestone counter tops, Viking appliances, including gas stove. Limestone floor tiles in entrances & baths, natural maple hardwood flooring in living & dining. Radiant floor heating. Spa-inspired bathrooms with top-choice finishes. LG Steam Wash laundry. 2 Parking stalls side-by-side + 1 Storage locker. Pets & Rentals allowed.
Taxes (2019): $2,328.25
Amenities
Elevator
Garden
In Suite Laundry
Independent living
Storage
Wheelchair Access
Features
ClthWsh
Dryr
Frdg
Stve
DW
Compactor - Garbage
Garage Door Opener
Pantry
Security System
Sprinkler - Fire
Vaulted Ceiling
Windows - Thermo
Wine Cooler
Site Influences
Central Location
Golf Course Nearby
Marina Nearby
Recreation Nearby
Shopping Nearby
Waterfront Property
Show/Hide Technical Info
Show/Hide Technical Info
| MLS® # | R2410862 |
|---|---|
| Property Type | Residential Attached |
| Dwelling Type | Apartment Unit |
| Home Style | 1 Storey |
| Year Built | 2008 |
| Fin. Floor Area | 1189 sqft |
| Finished Levels | 1 |
| Bedrooms | 2 |
| Bathrooms | 2 |
| Taxes | $ 2328 / 2019 |
| Outdoor Area | Balcony(s) |
| Water Supply | City/Municipal |
| Maint. Fees | $608 |
| Heating | Hot Water, Radiant |
|---|---|
| Construction | Concrete Frame,Frame - Metal,Frame - Wood |
| Foundation | Concrete Perimeter |
| Basement | None |
| Roof | Metal |
| Floor Finish | Hardwood |
| Fireplace | 1 , Gas - Natural |
| Parking | Garage Underbuilding |
| Parking Total/Covered | 2 / 2 |
| Parking Access | Lane |
| Exterior Finish | Concrete,Glass,Wood |
| Title to Land | Freehold Strata |
Rooms
| Floor | Type | Dimensions |
|---|---|---|
| Main | Living Room | 21' x 17'8 |
| Main | Kitchen | 13' x 18' |
| Main | Dining Room | 14' x 12' |
| Main | Master Bedroom | 15'4 x 12'3 |
| Main | Bedroom | 10'6 x 10' |
| Main | Den | 11' x 7' |
Bathrooms
| Floor | Ensuite | Pieces |
|---|---|---|
| Main | Y | 5 |
| Main | N | 3 |

