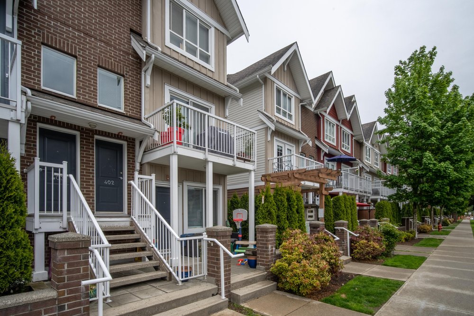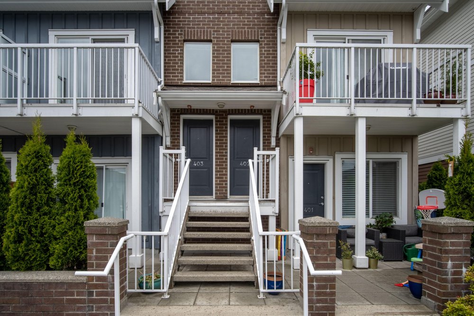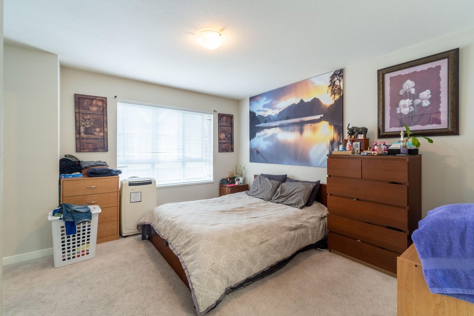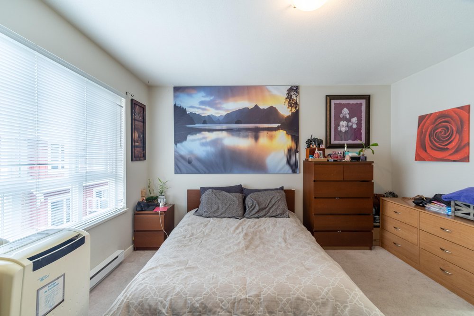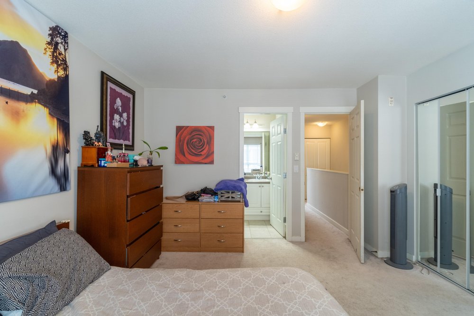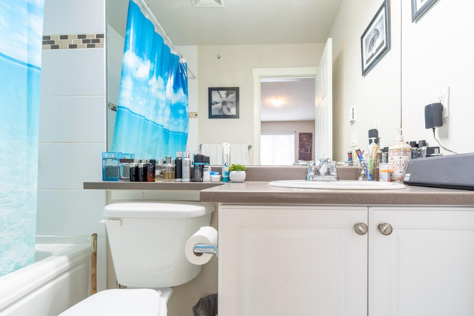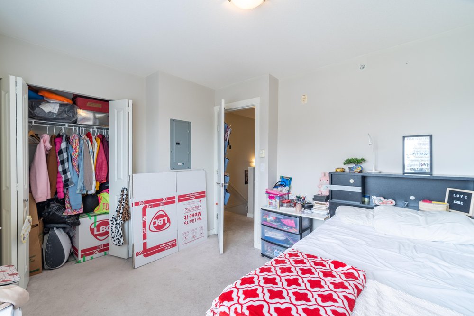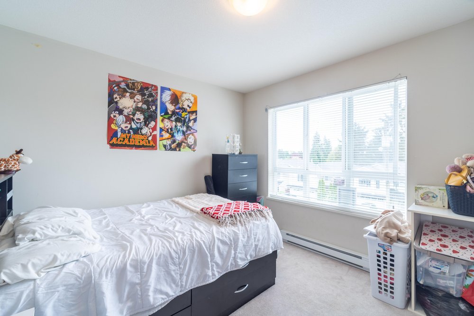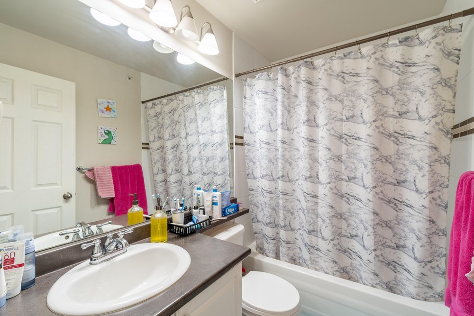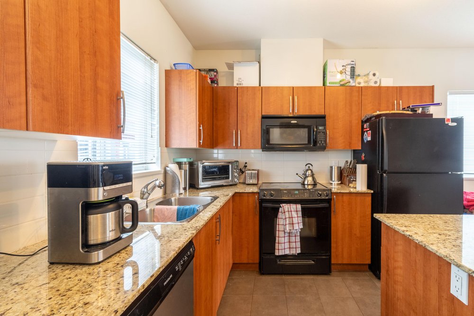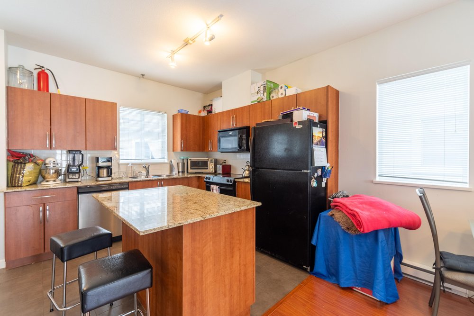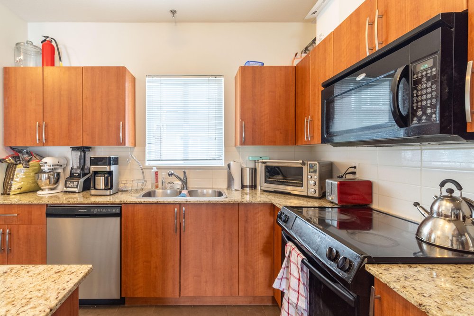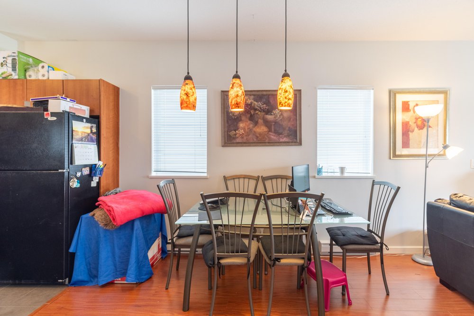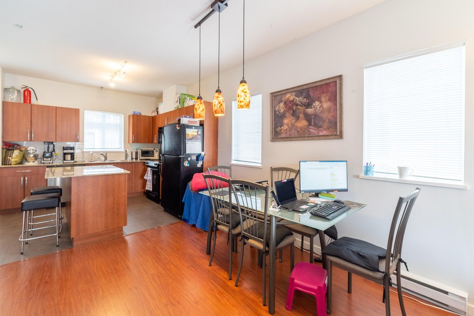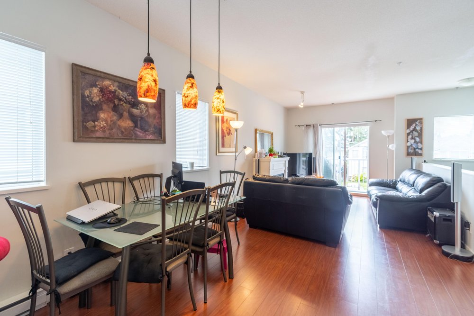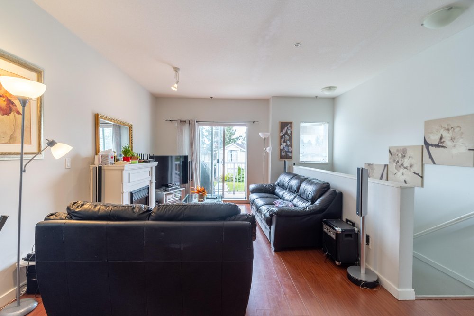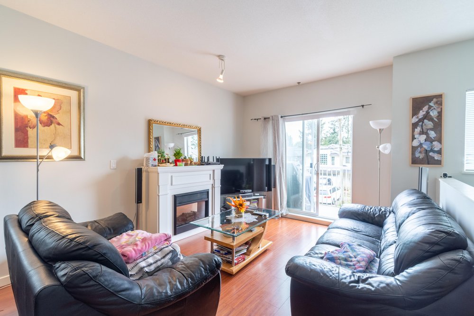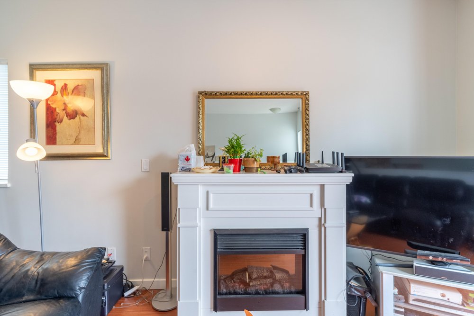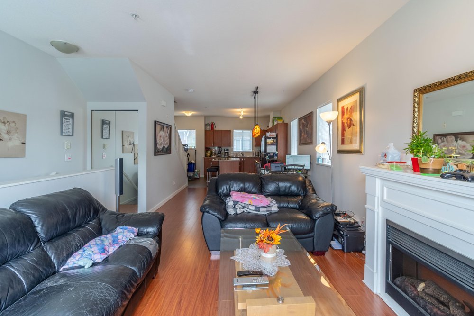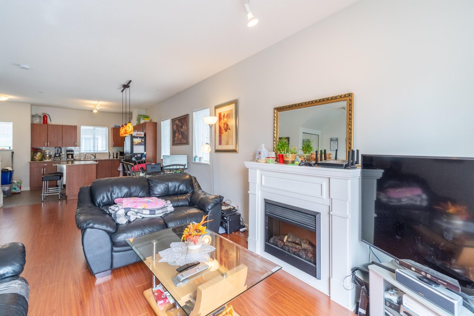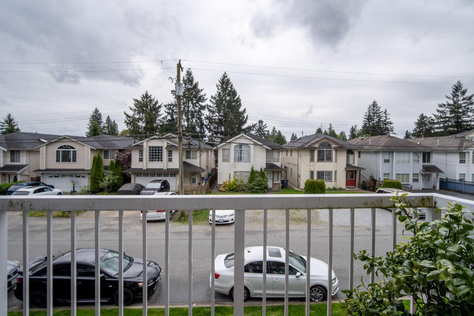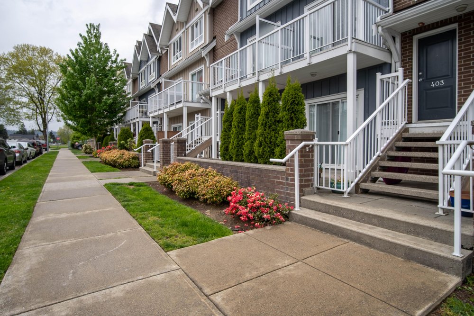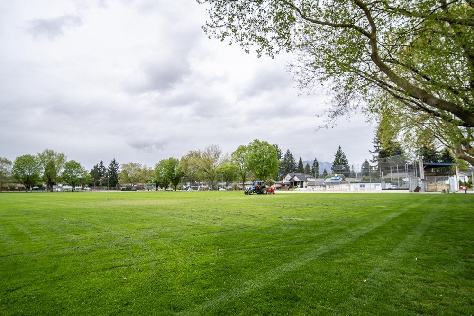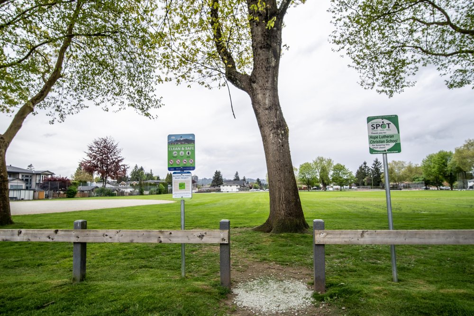Mortgage Calculator
402 1661 Fraser Avenue, Port Coquitlam
***QUIET STREET and GREAT LOCATION*** This 2 bed 2 bath home is well laid out with spacious bedrooms and 2 full baths up, a roomy kitchen with a breakfast bar & loads of cupboard space. The family room has a electric fireplace for those chilly evenings, and a good size south facing balcony for those summer BBQ nights. This home is close to McClean park, transit, schools and a few minutes drive to Downtown POCO. Coquitlam Centre Mall is a 5 to 10 minute drive or a short bus ride where you catch the skytrain to downtown Vancouver or other parts of the lower mainland. *Showings by **APPOINTMENT ONLY** on Tuesday evenings (6pm to 7pm)and Sunday afternoons (1pm to 2pm)*. Call for more details.
Taxes (2020): $2,014.24
Amenities
Features
Site Influences
| MLS® # | R2577428 |
|---|---|
| Property Type | Residential Attached |
| Dwelling Type | Townhouse |
| Home Style | 2 Storey |
| Year Built | 2007 |
| Fin. Floor Area | 1056 sqft |
| Finished Levels | 2 |
| Bedrooms | 2 |
| Bathrooms | 2 |
| Taxes | $ 2014 / 2020 |
| Outdoor Area | Balcny(s) Patio(s) Dck(s) |
| Water Supply | City/Municipal |
| Maint. Fees | $300 |
| Heating | Electric |
|---|---|
| Construction | Frame - Wood |
| Foundation | |
| Basement | None |
| Roof | Asphalt |
| Floor Finish | Wall/Wall/Mixed |
| Fireplace | 1 , Electric |
| Parking | Garage Underbuilding |
| Parking Total/Covered | 2 / 2 |
| Exterior Finish | Mixed,Vinyl |
| Title to Land | Freehold Strata |
Rooms
| Floor | Type | Dimensions |
|---|---|---|
| Below | Foyer | 8'4 x 4'2 |
| Main | Kitchen | 14'9 x 10'2 |
| Main | Dining Room | 11'1 x 9'5 |
| Main | Living Room | 11'1 x 14'9 |
| Above | Master Bedroom | 12'4 x 13'1 |
| Above | Foyer | 6'8 x 11'2 |
| Above | Bedroom | 12'10 x 10'4 |
| Above | Other | 7'7 x 4'7 |
| Above | Other | 7'7 x 4'11 |
Bathrooms
| Floor | Ensuite | Pieces |
|---|---|---|
| Above | Y | 5 |
| Above | N | 5 |





























